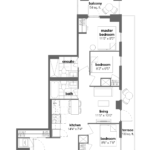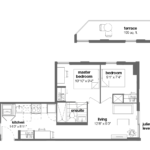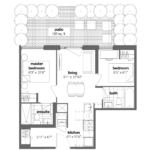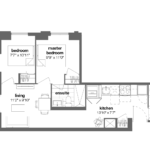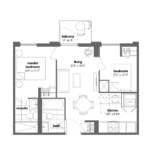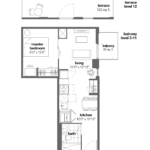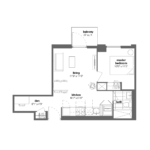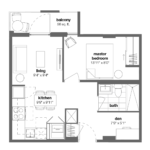Select homes have been delivered in part by CMHC’s federal funding for first-time homeowner Black families in the GTA. Eligible applicants must have at least one person in their household who identifies as Black.
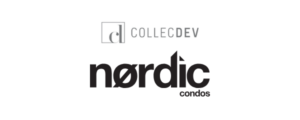
500 Wilson Ave
North York, Toronto / Wilson Ave & Allen Rd
Urban contemporary condo living and the outdoors aren’t so far apart at 500 Wilson Avenue. Enjoy the benefits of a mature walkable neighbourhood with transit and amenities in the heart of North York, while living in a community full of greenspace. Apply today and unlock the benefits of owning a home of your own.
REQUIRED HOUSEHOLD INCOME
*Family income subject to variation based on project type and location. Eligibility can be impacted by length of employment/debt/credit rating/etc.
**The Habitat home must be your primary residence. Units cannot be rented or vacant.
UNIT PROFILES
Bedrooms
2
Bath
2
Floor Space
615 sq ft
Parking
Not included
Locker
Not included
Ideal for couples with one child or a single parent/guardian with one child. This unit is eligible for Habitat GTA’s HomeStart Program.
Bedrooms
2
Bath
2
Floor Space
585 sq ft
Parking
Not included
Locker
Not included
Ideal for couples with one child or a single parent/guardian with one child. This unit is eligible for Habitat GTA’s HomeStart Program.
Bedrooms
2
Bath
2
Floor Space
616 sq ft
Parking
Not included
Locker
Not included
Ideal for couples with one child or a single parent/guardian with one child. This unit is eligible for Habitat GTA’s HomeStart Program.
Bedrooms
2
Bath
2
Floor Space
562 sq ft
Parking
Not included
Locker
Not included
Ideal for couples with one child or a single parent/guardian with one child. This unit is eligible for Habitat GTA’s HomeStart Program.
Bedrooms
1
Bath
1
Floor Space
498 sq ft
Parking
Not included
Locker
Not included
Ideal for singles and couples. This unit is eligible for Habitat GTA’s HomeStart Program.
Bedrooms
1 + den
Bath
1
Floor Space
518 sq ft
Parking
Not included
Locker
Not included
Ideal for singles and couples. This unit is eligible for Habitat GTA’s HomeStart Program.
Bedrooms
1 + den
Bath
1
Floor Space
483 sq ft
Parking
Not included
Locker
Not included
Ideal for singles and couples. This unit is eligible for Habitat GTA’s HomeStart Program.
EXPECTED OCCUPANCY DATE
Late 2024
*Date subject to change based on project type and location

