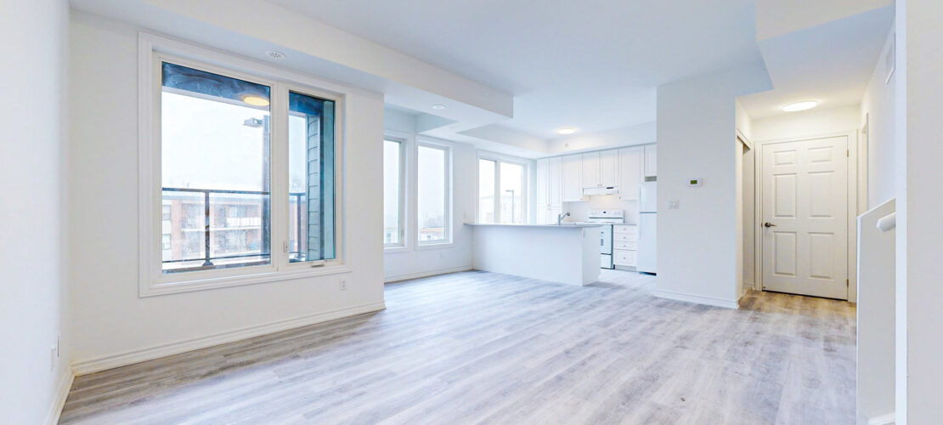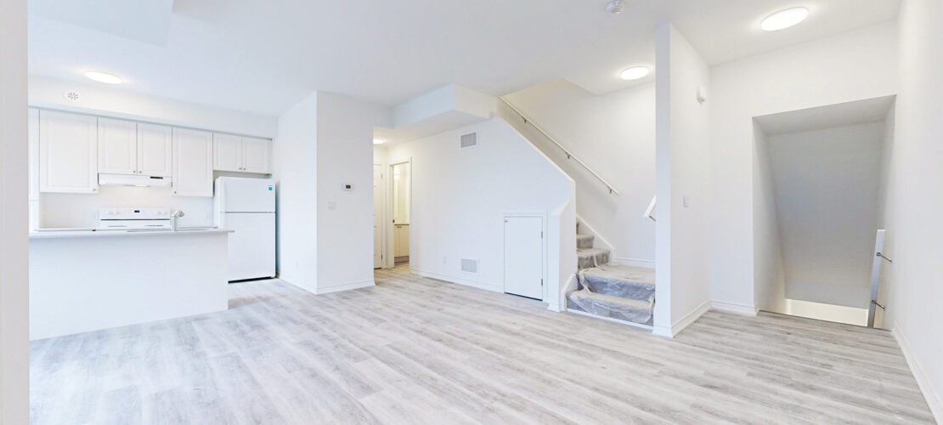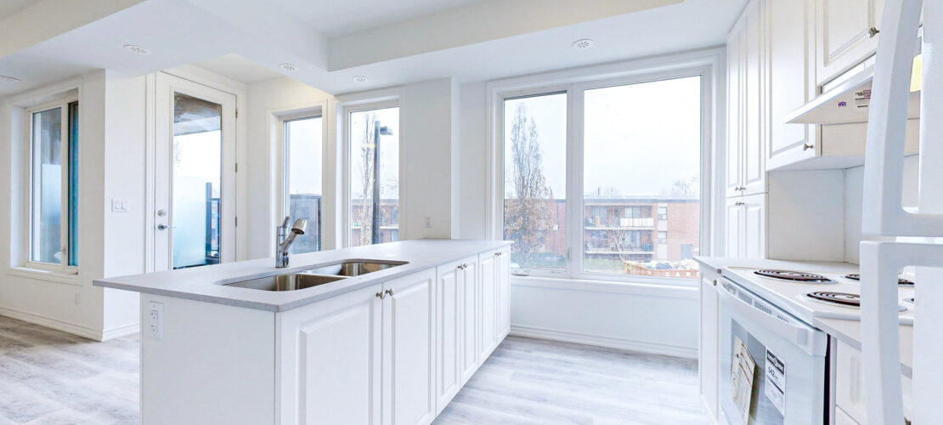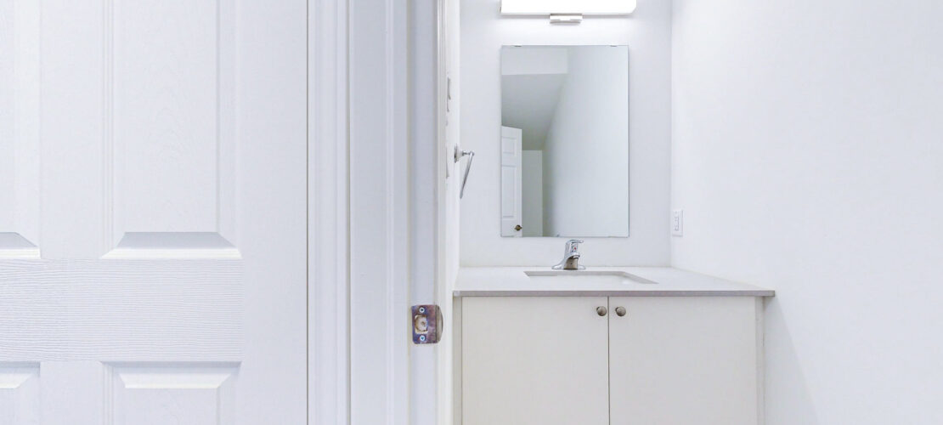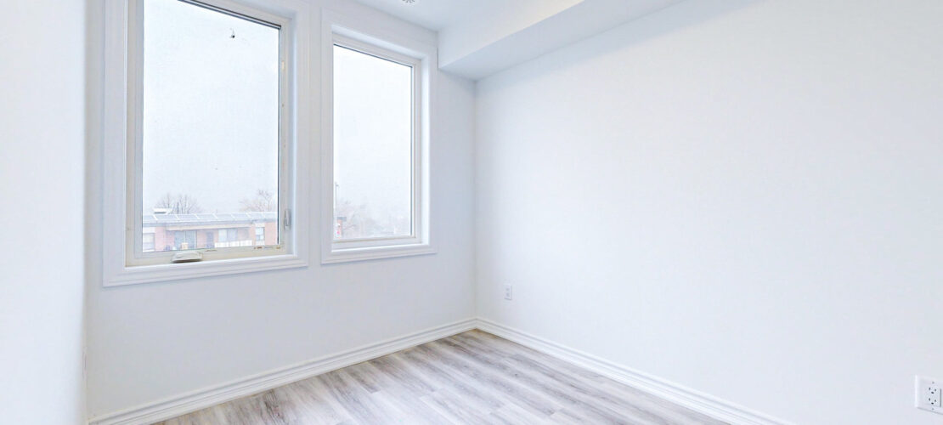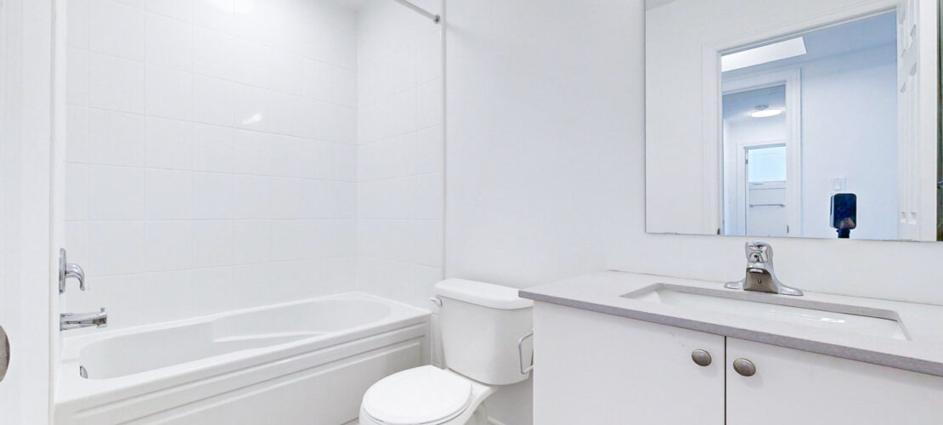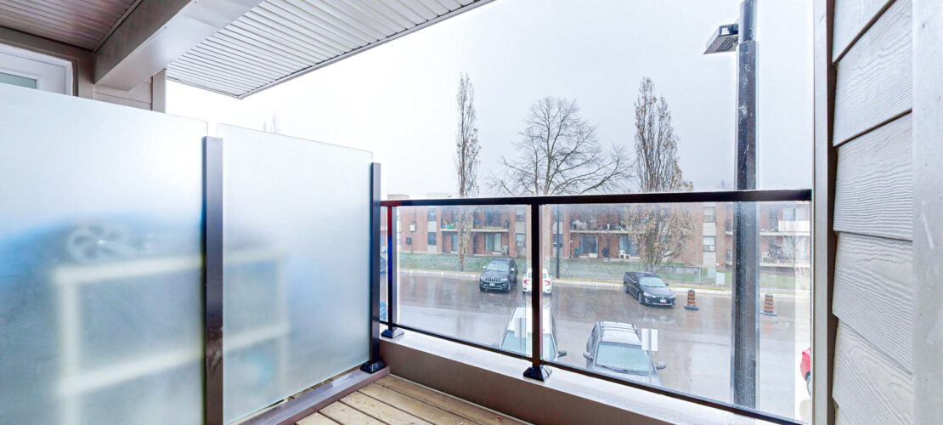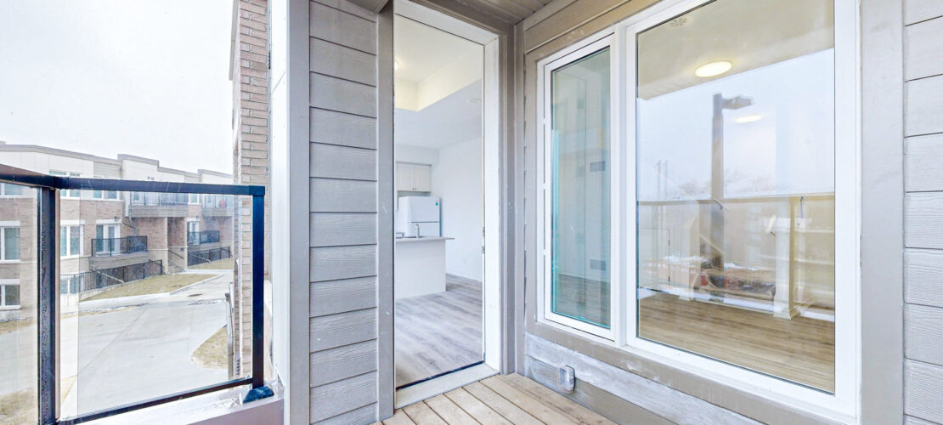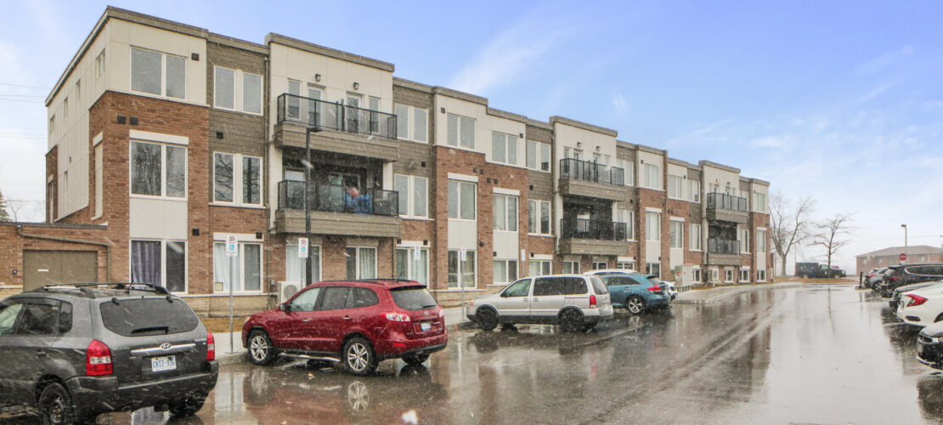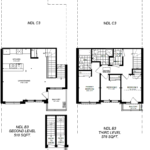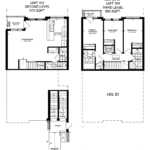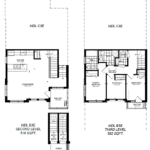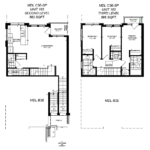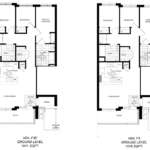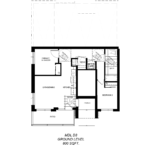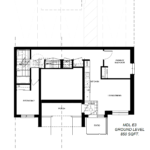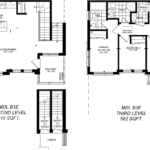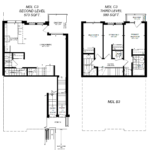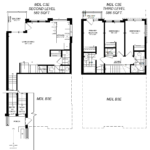Floor Plan
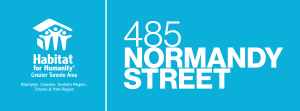
485 Normandy St.
485 Normandy St, Oshawa / Ritson Rd S & 401
Stretch out and live your best life in a gorgeous, stacked townhome nestled in central Oshawa, where schools, parks and transportation are a short walk away. Each 2 or 3-storey home features three bedrooms, including a master, 2-3 bathrooms, parking and, in some cases, a balcony, so your family has the freedom to live, play and make memories.
Habitat for Humanity GTA is offering exclusive benefits for families who move into this community. When you partner with us and get a home of your own at 485 Normandy Street, you will receive:
➜ Full coverage of land transfer taxes, a value of approximately $5,400.
➜ Condo fees waived for the first year, a value of approximately $2,000.
These Habitat Homes will be part of a community that also features 24 affordable rental units operated by our partner, Durham Region Non Profit Housing Corporation.
REQUIRED HOUSEHOLD INCOME
*Family income subject to variation based on project type and location. Eligibility can be impacted by length of employment/debt/credit rating/etc.
MONTHLY COSTS STARTING AT
**$1,700 after first year - Monthly Costs Include Mortgage Payment, Condo fees, Property Tax and Home Insurance.
3D House Virtual Tour
UNIT PROFILES (Block 1)
UNIT PROFILES (Block 4)
Bedrooms
3
Bath
3
Floor Space
1168 sqft
Parking
Included
Locker
Not included
LOCATION
EXPECTED OCCUPANCY DATE
Block 1: Immediately
Block 4: September 2024
*Date subject to change based on on project type and location
PROJECT BUILDER
Education
St. Hedwig Catholic School David Bouchard Public School Clara Hughes Public School Eastdale CVI
Monsignor John Pereyma Catholic HS Kingsway College
O’Neil Collegiate and Vocational School
Community
The Salvation Army Oshawa Community And Family Services Northview Community Centre Ontario Regiment Museum Oshawa Museum
The Robert McLaughlin Gallery
Daycare Services
Fairy Glen Day Care Centre
St. Hedwig Catholic School Daycare Oshawa Waverly YMCA Child Care Centre
Public Transit
Durham Regional Transit
407, 405, 900, 902, 56, 92 buses Go Transit
Joseph Kolodzie Oshawa Creek Bike Path
Michael Star Bike Trail
Traditionally, building equity through our partnership program involves a mortgage payment and receiving a guaranteed minimum additional 2% in savings. To provide families like yours with additional savings and help you be better prepared for the future, you will instead earn 5% when you move into our community at 485 Normandy Street.
It is important to note that this unique offer is exclusive to current and future Habitat Partner Families at our 485 Normandy community in Oshawa—and we still have homes available for families to apply for. Homes are limited and will be provided to approved families on a first-come, first-serve basis.
RECRUITMENT PHASE


